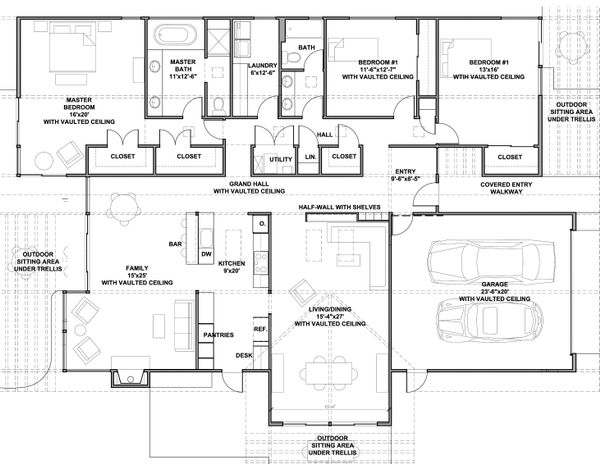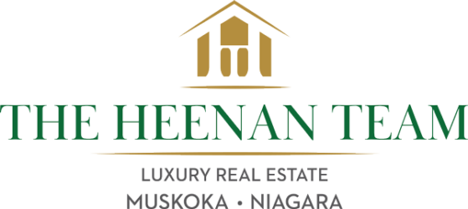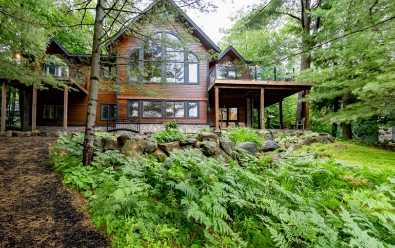
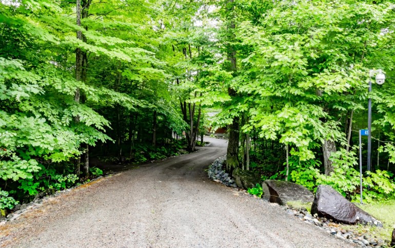
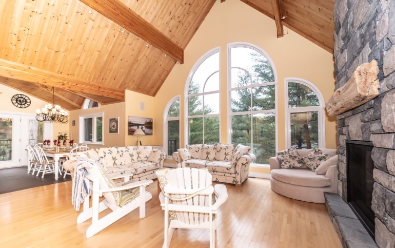
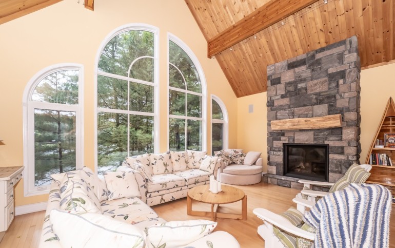
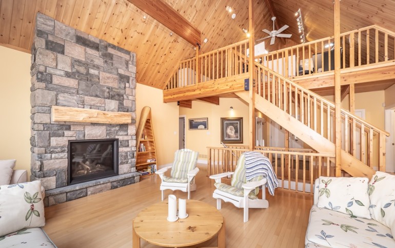
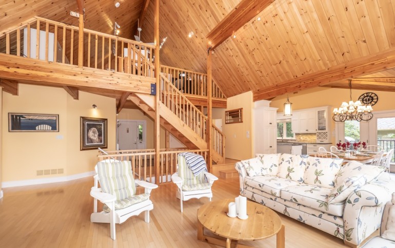
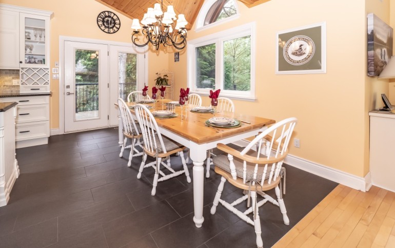
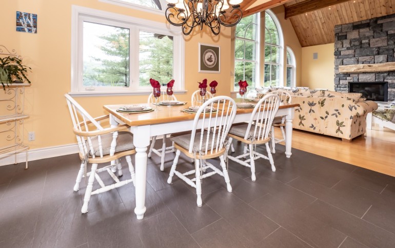
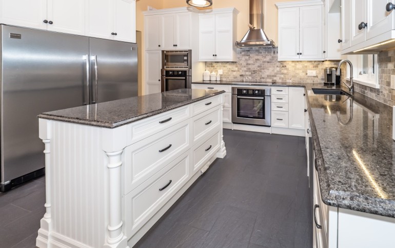
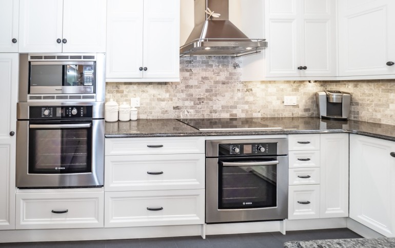
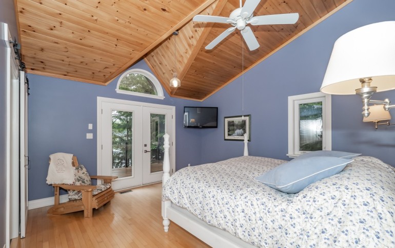
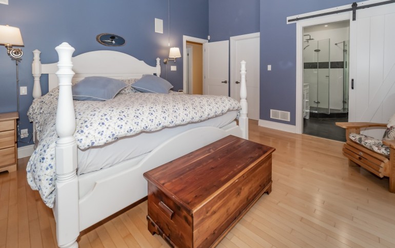
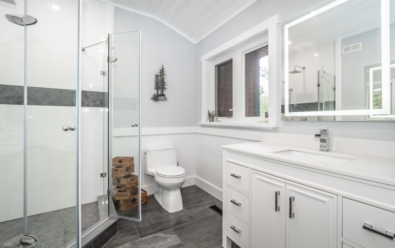
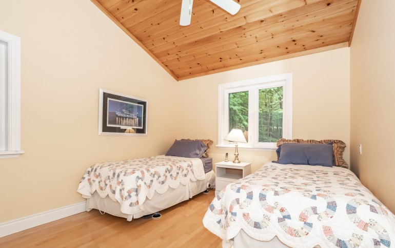

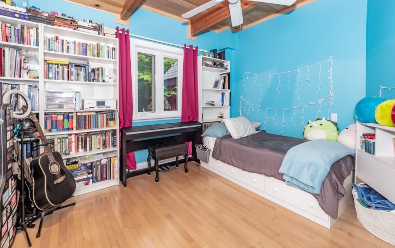
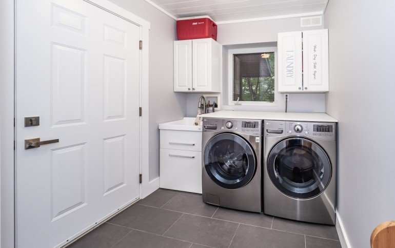
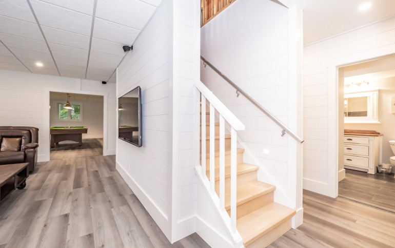
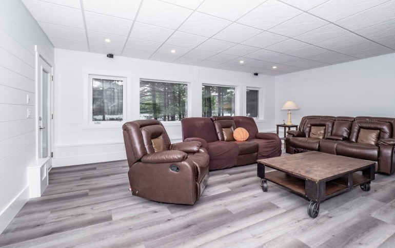
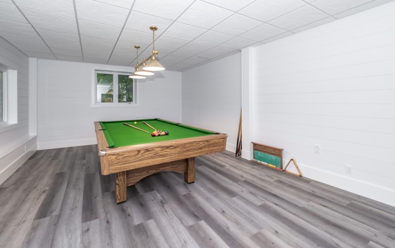
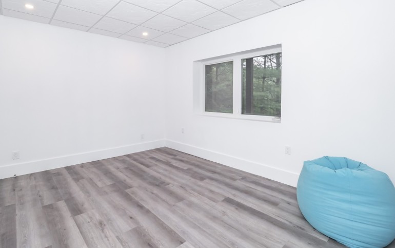
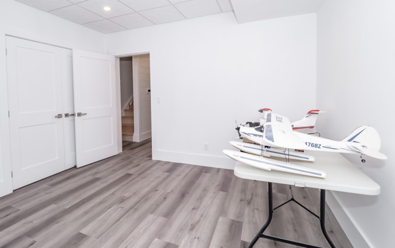
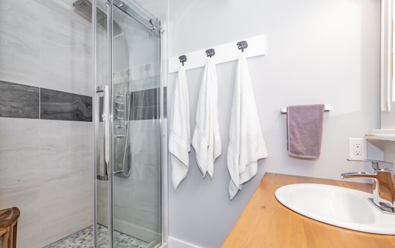
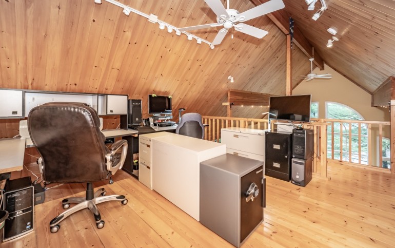
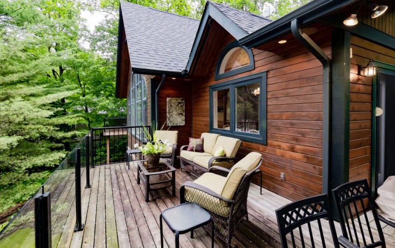
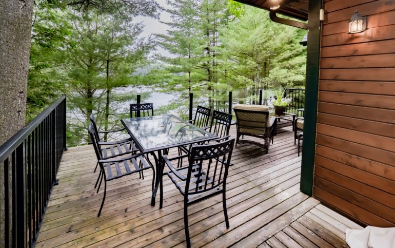
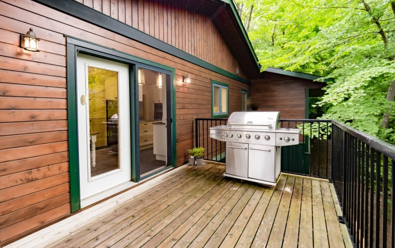
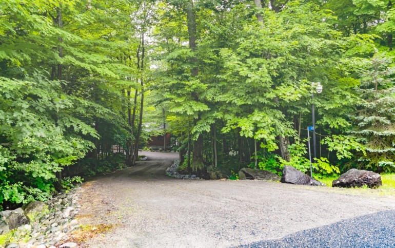
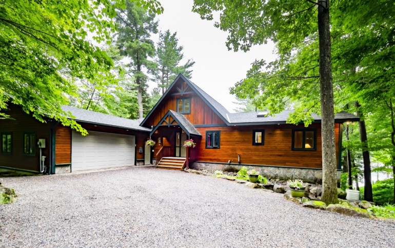
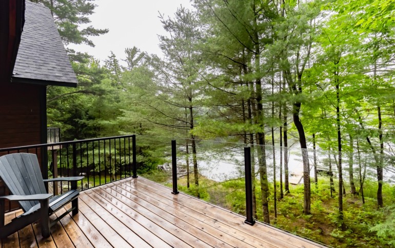
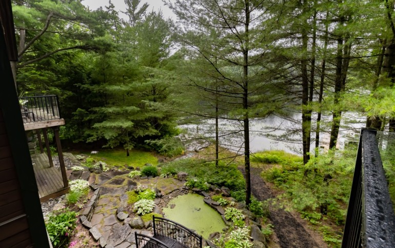
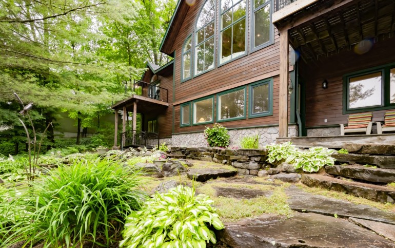

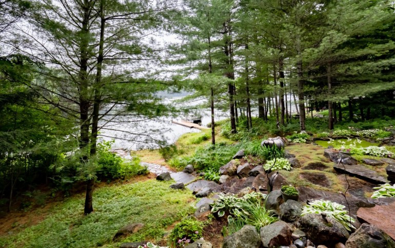
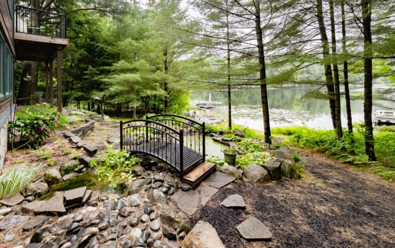
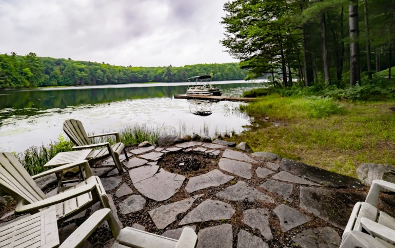




































PROPERTY INFORMATION
- Welcome home to this custom built, municipally serviced 3,450 sq ft home offers 4 bed +office plus a separate loft that lends itself to either an office, den or reading nook with a view! 3.5 baths all new in 2021. Nestled in an exclusive neighbourhood on a 100 ft lot on Marion Lake in Port Carling, the heart of Muskoka,within 5 min to boat launches on the big 3 lakes, this delightful enclave of homes neighbours the prestigious Port Carling Golf Club. Southwest exp.ensures sunsets on a .83 acre well forested lot with perennial gardens, a charming pond, granite patios and meandering granite paths leading to the lakeside patio & dock.Enjoy the shoreline on this largely uninhabited lake!Entering the foyer savour the breathtaking lake views through a bank of two storey windows in the living rm which features a grand stone propane fireplace(2020)and opens to the dining rm and kitchen with walkout to a spacious deck(new glass railings in 2021). Chefs will enjoy a spacious modern kitchen with quartz counters, stainless appliances double wall ovens,abundance of cabinetry plus large centre island!Adjacent is the laundry rm with storage closets and access to the 2 car garage. Three main floor bedrooms include a primary lakeside bedroom with walkout to a private deck,walk in closet and fresh 4 piece bath!2 guest bedrooms share a 4.5 pce bath and enjoy a 2 pce powder rm. Hardwood flooring on main level and modern porcelain tile in kitchen. In 2022 the lower level was fully finished with warm heated floors, a large walkout family room and adjacent games room, generous sized bedrm, office and 3 piece bath. 8 1/2 foot ceilings plus plenty of windows ensure a bright, fresh modern space. 25 KW Generac generator , full alarm system w camera, interior/exterior sound system w amplifier included. Several recent updates including electrical & plumbing (2022), central air (2022), shingles 2016, new interior doors & hardware(2021), on demand boiler (2016). Impeccable and delightful home!
PROPERTY FEATURES
Sale price:
$1,949,000Bathrooms:
4Beds:
5Area:
3450Sq FtTaxes (2022):
$4,651MLS #:
00000Garage:
2 car attachedExterior:
Dock-
Badge:
Sold
Outdoor amenities
Indoor amenities
Distances
Multimedia
Floorplan
Location
Location: Canada, Ontario
45.113679
-79.595797
2000
WALKING
km
en
15
100%
400px
https://www.theheenanteam.com/wp-content/themes/selio/assets/images/markers/empty.png
1
17
-5
Distance
Address
Walking time
min
Details












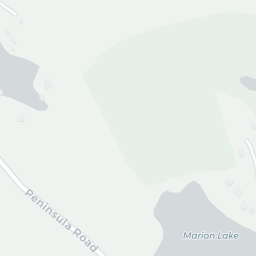





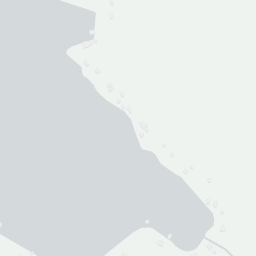





Leaflet | © OpenStreetMap contributors
WHAT’S NEARBY? Powered by Google
Contact Agent

