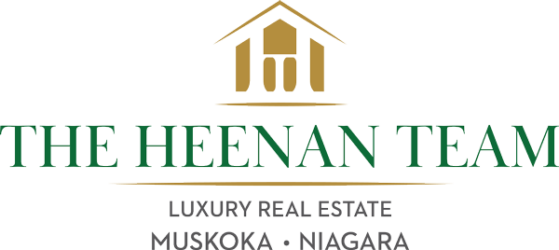































PROPERTY INFORMATION
- Prepare to be impressed! Welcome home to your walk out bungalow with enduring architecture. Designed for entertaining w/ 3,000 sq.ft of main level living (+ lower level), this home is exclusively addressed in an enclave of custom homes ending in a cul de sac, nestled on a 200′ waterfront lot on Marion Lake, within walking distance to the renowned Port Carling GC. Savour the sunsets with westerly views from all principal rooms through floor to ceiling windows or French doors w/walkout to a spacious lakeside deck with a hot tub. Enter the winding driveway leading through impeccably, professionally designed & maintained forests & myriads of perennial gardens, stone walls & granite paths…all on 1.77 ac, assuring privacy! A gentle walkway leads to the lake…dip your toes in off the dock on a hot summers day, canoe or paddle & take in the granite & natural shorelines of this mostly uninhabited lake & enjoy a lakeside fire on your granite patio. Upon entering your home from a lush garden/granite courtyard, the foyer opens to a thoughtfully planned great room with breathtaking views! Beautiful beech wood flooring enhances the main level. An 18′ Elte cabinet runs the length of the great room & houses the sound system, TV components & family games! There is space for a crowd in the lakeside dining room featuring an entertaining bar, plenty of maple and glass cabinets for the extras & an aqua glass countertop-tres Chic! Chefs will adore the exquisite, open concept kitchen offering a 40 sq.ft island, granite counters, sleek maple cabinetry & stainless steel appliances! Adjacent family room is surrounded by windows & is warmed by a floor to ceiling granite wood burning fireplace. You will love the lakeside master suite with w.i. closet & 5 pce bath, in a private wing are 2 more bedrooms, w/ensuites. An office, powder room & laundry/pantry area complete the main level. 2 car garage is accessed through the back hall. A space for the kids is available in the lower level family rm.
PROPERTY FEATURES
Sale price:
$2,395,000Area:
3000Sq FtTaxes (2021):
$8,520Lot Features:
Deck/Hot TubGarage:
2 CarExterior:
Waterfront-
Badge:
Sold
Outdoor amenities
Indoor amenities
Distances
Multimedia
Floorplan
Location
Location: Canada, Ontario
45.116394
-79.575975
2000
WALKING
km
en
15
100%
400px
https://www.theheenanteam.com/wp-content/themes/selio/assets/images/markers/empty.png
1
17
-5
Distance
Address
Walking time
min
Details
WHAT’S NEARBY? Powered by Google
Contact Agent













